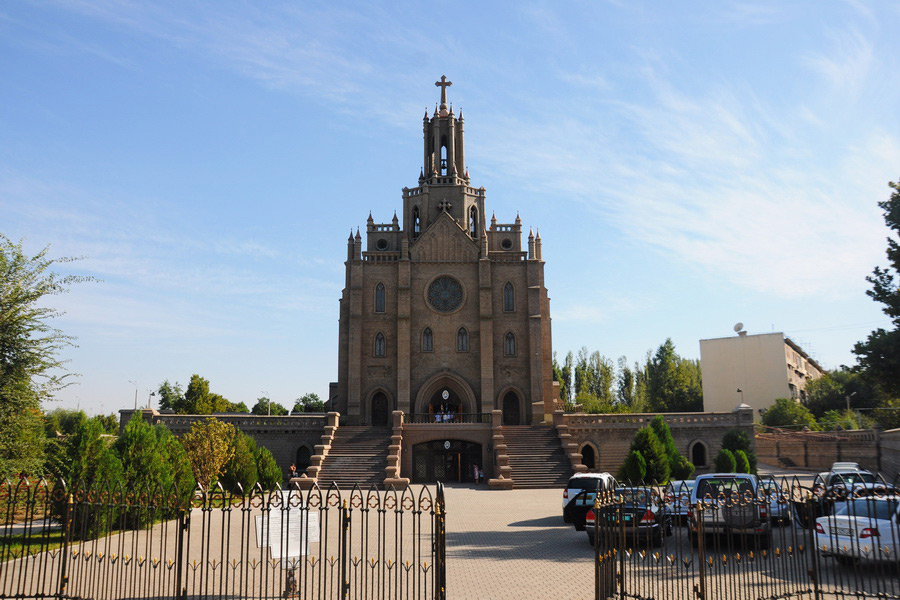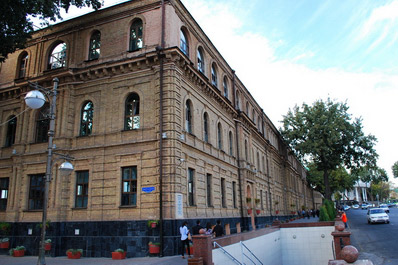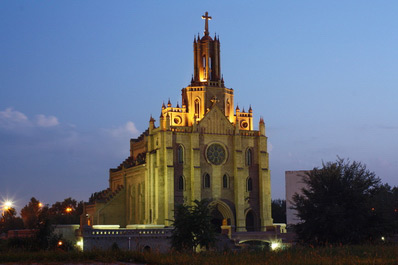European part of Tashkent

In 1865 Tashkent was conquered by the Russian Empire, and after that the construction of the "new city" modeled as one of the European cities started right next to the old Muslim town on the left bank of Ankhor canal. Due to the work of many talented engineers and architects, special mention should be given to Wilhelm Heinzelmann (1851-1922), Georgiy Svarichevskiy (1871 - 1936) and Alexey Benua (1838 - 1902), the new city received its own original style and thus enriched the Russian architecture of the end of 19th - the beginning of 20th centuries with the new Turkestan Colonial style. The character of this style was not plastering the buildings made from baked bricks and that gave them a special brown-yellow color. The fronts of the buildings were usually designed with the figured brick or stone-works, as well as with one-color stucco mouldings (usually white) and the iron ornaments as various balustrades, grates and railings.
The original architectural ensembles of the new city did not remain as a whole after the devastating earthquake of 1966, and now we can see them only in the remained fragments which are carefully restored and in partly rebuilt buildings. The most typical examples of Turkestan style in Tashkent are: the building of a Real School (W. Heinzelmann, 1898) - now the Ministry of Foreign Economic Relations, the building of the State Bank (W. Heinzelmann, 1895) - now Uzbek Industrial-Construction Bank, the buildings of Women and Men Gymnasiums (E. Dubrovin, 1882, 1883) - now Juridical Institute, the buildings of the second Women Gymnasium and Mariinskoe Women School (G. Svarichevskiy, 1910, 1912) - now the buildings of Westminster University and the Embassy of France, Kazennaya Palata (W. Heinzelmann and L. Kiselev, 1901) - now Soglom Avlod Uchun Fund.
The gorgeous Palace of the Grand Duke Nikolay Konstantinovich Romanov, who was banished to Tashkent, is especially noteworthy. The Palace was built by W. Heinzelmann and A. Benua in 1889-1890 (now it's the building of the Ministry of International Affairs) and it has the features of both Turkestan style and Modernist style.
The builders of the new city often added to Turkestan style other architectural influences in their projects, as for example the Evangelic-Lutheran Church (A. Benua, 1899) was Baltic architecture, the building of National Hotel (G. Svarichevskiy, 1912) on present-day Bukhoro street was German Renaissance. The Military Assembly building (1885) - now Officers' District House, and the Catholic Church building (1913-1917) were noticeably rebuilt.
From the pre-war Tashkent buildings the Agricultural School should be mentioned (G. Bauer, 1927) - now the Ministry of Justice, and a few buildings of the pompous Pseudo-Classicism of 30s of 20th century, such as the Palace of Culture of Shoe operatives (V. Skornyakov, 1937) - now Russian Cultural Center, Nizami Teacher's Training University (E. Jmuyda, 1940) and the Palace of Culture and Labor (S. Polupanov, 1940) - now Youth Theater of Uzbekistan.
And finally from the post-war architectural monuments two building deserve attention since these building became Tashkent's symbols: they are the Chiming Clock built in honor of the Victory in the World War II (L. Mukhamedshin, 1947) and the Alisher Navoi Opera and Ballet Theatre (A. Shchusev, 1947).
The new city planning has mainly radial-circular system with a center in Amir Timur Square according to the local plan developed by the army engineer A. Makarov in the 70s of 19th century. The streets are wide and green. The topographer M. Kolesnikov's original project was to create rectangular blocks with avenues perpendicular to each was applied only to a small part of the city - between Ankhor canal and Amir Timur Square.



